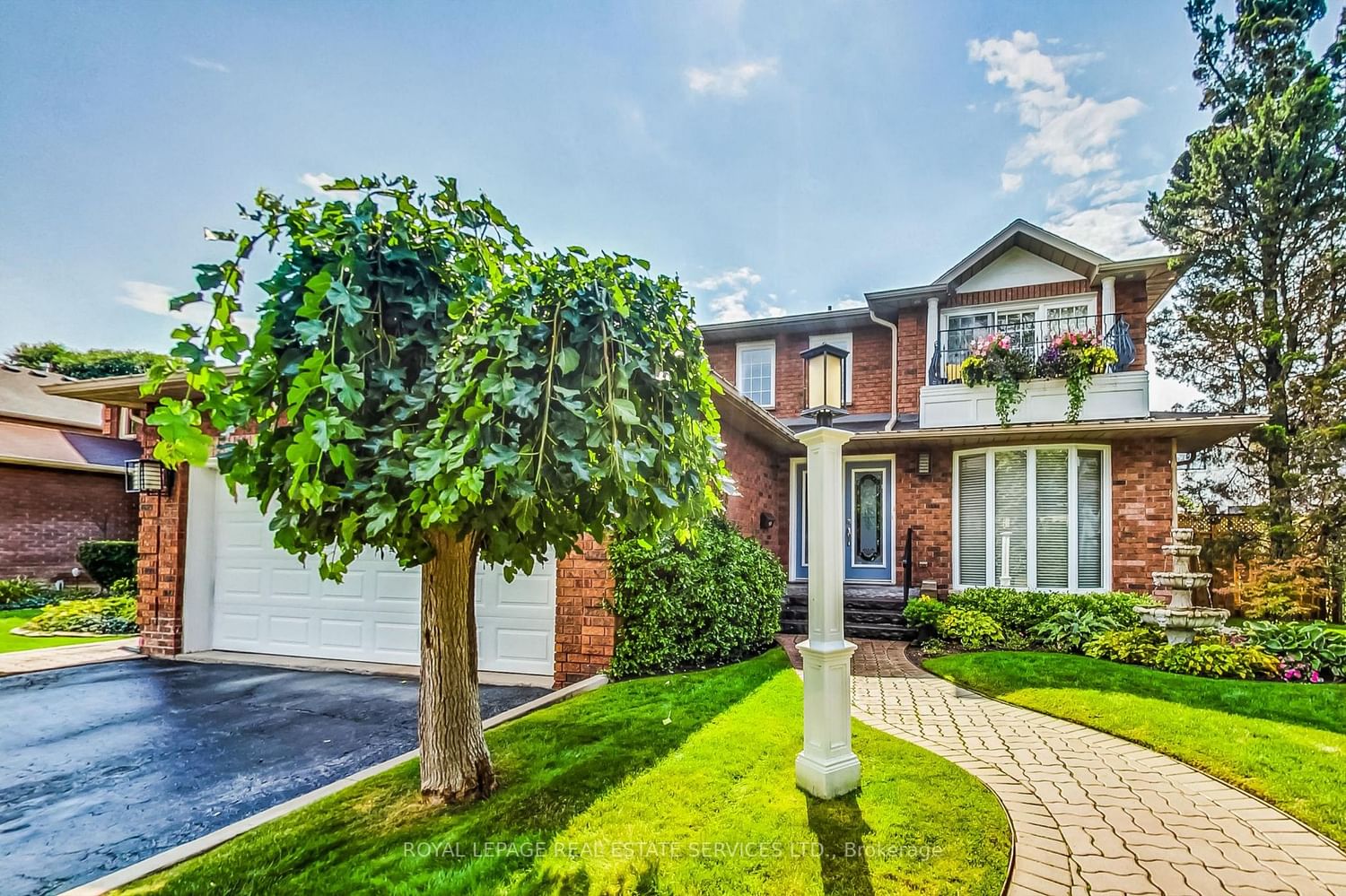$1,658,000
$*,***,***
4-Bed
4-Bath
2000-2500 Sq. ft
Listed on 9/11/23
Listed by ROYAL LEPAGE REAL ESTATE SERVICES LTD.
Beautifully updated 4 Bedroom home on a quiet crescent in Samuel Curtis Estates- just steps away from the Lake and Burloak Waterfront Park. Carefully renovated from top to bottom including an open concept designer Kitchen, deluxe ensuite & main baths, finished basement, crown mouldings, custom built-in's, hardwood floors thru-out! The large Living and Dining Rooms are ideal for entertaining. Custom Kitchen with centre island, granite counter, stainless steel appliances & a bright Breakfast Area with French Doors to the Deck. Main floor Family Room with brick fireplace & built-in cabinetry. The Primary Bedroom enjoys a sunny, east facing Balcony to enjoy the morning sun as well as a deluxe ensuite bathroom with oversized tub, glass shower and custom vanity table. Renovated Main Bath with large vanity and glass shower. Finished Basement has a large Rec Room, Powder Room and Laundry Room. Large, private west facing backyard with manicured gardens and a large Deck with Gazebo.
Appx 2,700 sq ft of living space. Newer hardwood floors thru-out + laminate in Basement. Furnace & Central Air new in 2022. All windows replaced. Upg insulation. Homes of this quality are rarely available-must be seen to be appreciated!
W6807544
Detached, 2-Storey
2000-2500
8+1
4
4
2
Attached
6
16-30
Central Air
Full, Part Fin
Y
Y
N
Brick
Forced Air
Y
$5,581.00 (2023)
102.00x35.00 (Feet) - 58.6' Rear
